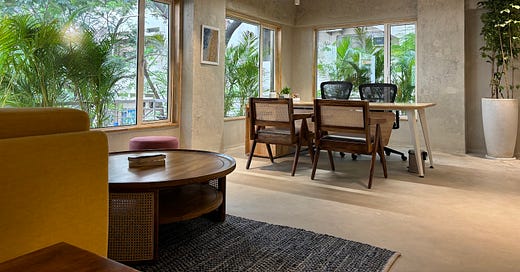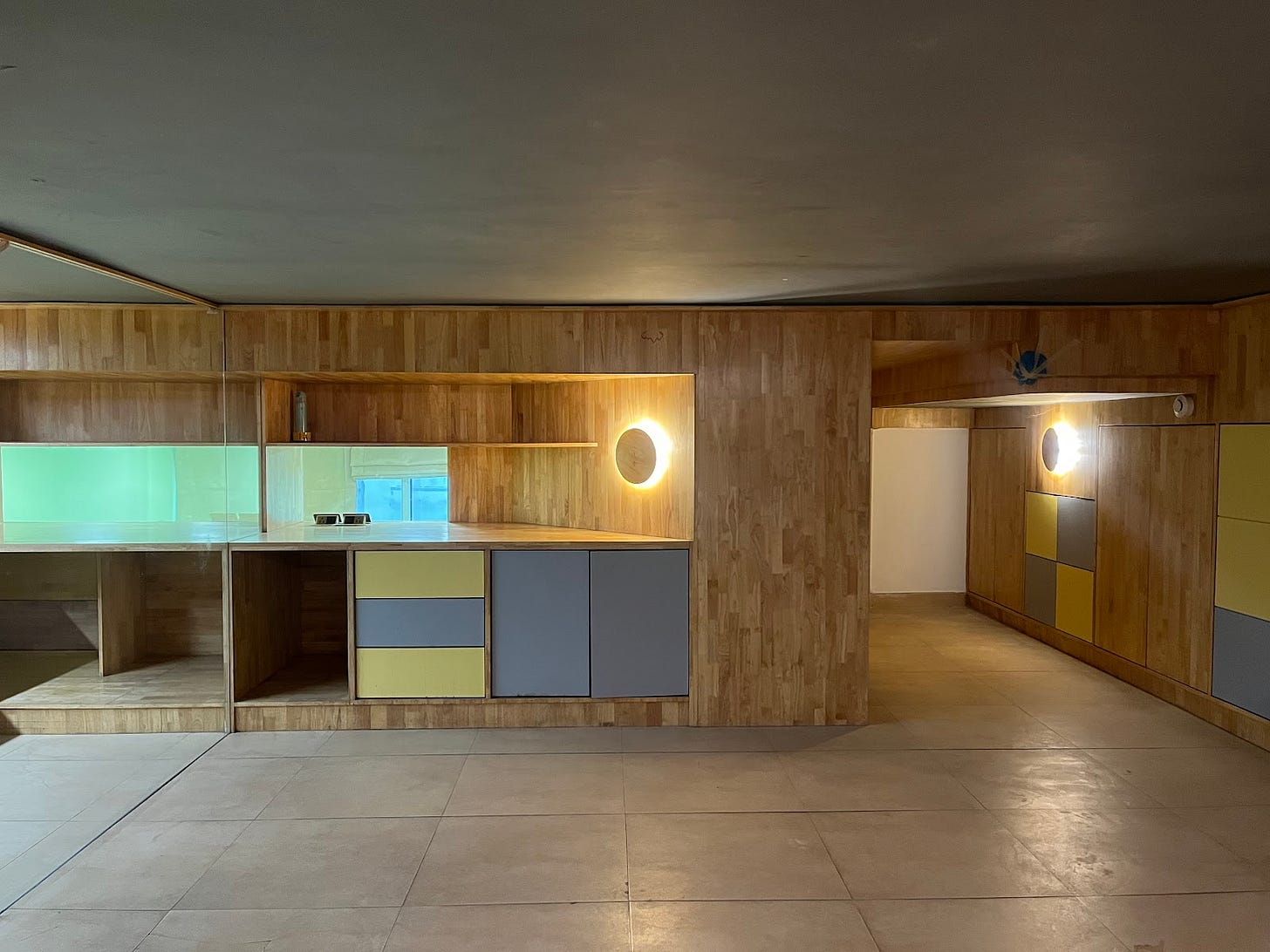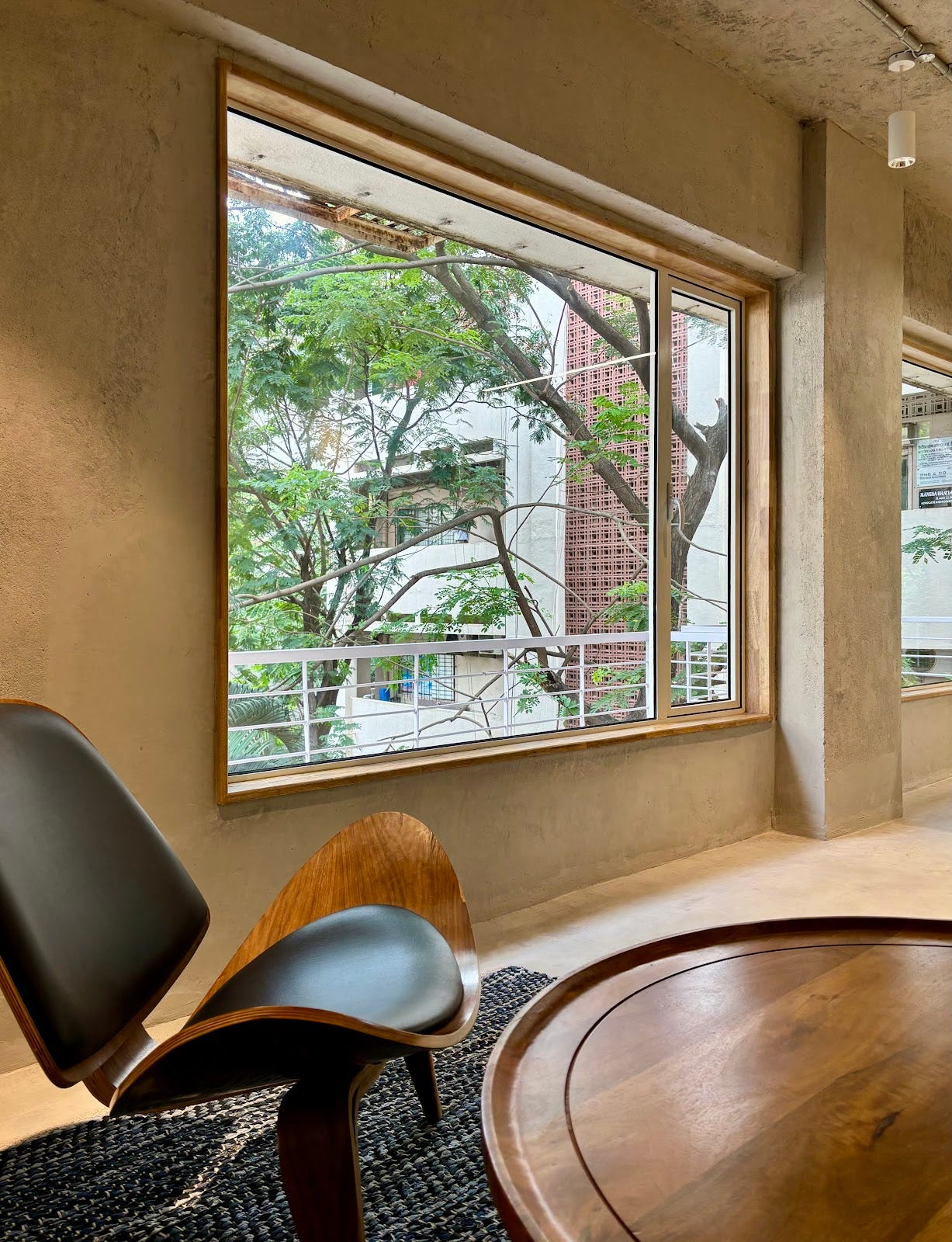Over the past 7+ years, Apollo Finvest has grown from its humble beginnings in an 800 sq ft office—our cherished “garage.” This cosy space, purchased by Mikhil’s mother in 2010, was more than just an office; it was our home for over a decade. Small yet cosy, it had the vibe of a quintessential garage startup, with the team huddling over desks, whiteboards lining the walls, and the faint smell of coffee fueling our brainstorming sessions. Despite its size, it was filled with warmth, creativity, and ambition, where every square foot told a story of perseverance and dreams.
With its quirky charm and tight quarters, our team often spilled into the hallways for meetings and interviews, embodying the true essence of a startup. The space may have been snug, but it was a haven for big ideas and close-knit camaraderie.
In January 2020, our business was thriving, and so was our team—a little too much for the space we had. That’s when we decided to add a mezzanine floor. Imagine a loft but with height restrictions so tight that anyone taller than 5'5" had to bend to avoid a bump. Sure, it had no windows, but it symbolised our ability to innovate and adapt. The small, shared space brought us closer, fostering unity and collaboration. No one complained about the cramped quarters; instead, we embraced it as part of our story.
Then came the pandemic. Just as construction dust settled, the world shifted to remote work. The timing couldn’t have been more ironic. Months later, when we finally returned, business took off like a rocket. Thanks to our Digital Lending Growth (DLG) strategy, our stock price hit an all-time high, and Assets Under Management (AUM) soared by 175%. It was time for a new chapter.
Enter our new office, a 3000 sq ft gem just a few streets away from our old space. When Mikhil and Diksha discovered it, it was completely raw—a blank canvas full of possibilities. But turning it into our dream workspace was no small feat.
The vision? A raw, minimalistic masterpiece that would reflect our ethos: “Less is more.” This design philosophy reminds us that simplicity is powerful, and staying grounded fuels our ambition.
The neutral tones of the office, with its abundance of wood finishes and green plants, bring us closer to nature amidst a city of concrete towers. This intentional design fosters creativity, and the greenery not only adds a calming aesthetic but also reminds us to stay rooted in our values while reaching for the stars.
We wanted this office to embody growth while keeping the warmth of our old space. Big windows flood the rooms with sunlight, ensuring the space remains warm and inviting. The airy spaces and ample natural light make the office feel expansive and enhance well-being and productivity.
Collaboration has always been the cornerstone of our success, so we ditched the traditional cabins and created an open-plan layout. Everyone works together in the main “den,” where communication and teamwork thrive effortlessly.
But it’s not all work and no play. We’ve added a communal lounge complete with a library, cosy seating, and a TV—a perfect spot to unwind with books, movies, or video games. This balance of work and relaxation mirrors our approach to business: purposeful yet enjoyable.
Our new office is more than just a change of scenery. It’s a celebration of our journey, a reflection of how far we’ve come, and a promise of what’s ahead. The unfinished walls are a deliberate touch, reminding us that we are always a work in progress—innovating, improving, and striving for excellence.
Here’s to many more years of success, collaboration, and innovation in our beautiful new home. As we scale new heights, this space will be the backdrop for our next big breakthroughs and milestones.

















